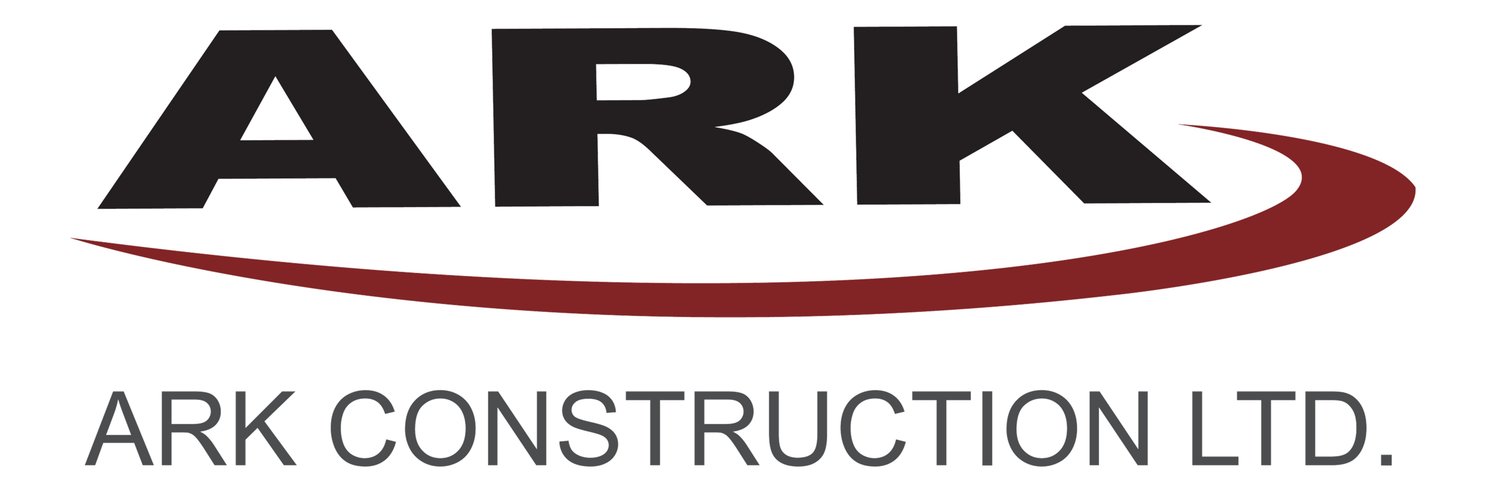PROJECT DETAILS
CLIENT: HEALTH CANADA SPACE OPTIMIZATION
LOCATION: Colonnade Buisiness Park, Ottawa
SIZE: 140,000 sq.ft.
COMPLETION DATE: 2015
The Health Canada project consisted of the complete renovation and interior fit-up of approximately 55,000 SF of ground floor space at 100 Colonnade Road and approximately 85,000 SF space on the ground, 2nd, and 3rd floors of 130 Colonnade Road. The buildings were redesigned to meet the workplace 2.0 fit-up standards. Phase 1 of this project included interior renovations at 130 Colonnade Road and was complete in March 2014. Phase 2 involved work relating to 100 Colonnade Road and was completed in March 2015. The renovation included updates to the interior finishes, significant audio-visual upgrades, as well as review, redistribution and upgrades of the mechanical and electrical systems. The project was phased over 2 years to allow the building to remain in use throughout the duration of the project.
